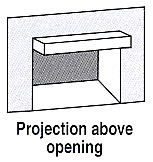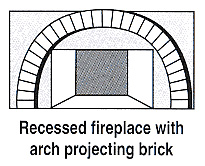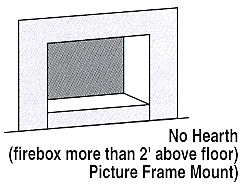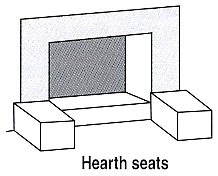Jun 17th 2020
Help on Fireplace Door Obstructions
|
Projecting brick sometimes called Soldier Brick stick out farther than the rest of the fireplace brick and may cause the fireplace enclosure not to mount properly. Sometimes builders lay the top course of brick where it protrudes out an inch or so farther than the rest of the brick. In this case the enclosure would have to be made so that it fits under the top course of brick and overlaps the side bricks. If this is the case you should select "Projecting Brick" and specify a specific frame size. Installing a fireplace enclosure with this type of fireplace design will require a picture of the fireplace be e-mailed or sent by mail to us for review. |
|
|
A recessed opening is where the opening of the fireplace is set back from the front of the fireplace. Installing a fireplace enclosure with this type of fireplace design will require a picture of the fireplace be e-mailed or sent by mail to us for review. |
|
|
Fireplaces with a rotary damper control will generally have a handle or knob that protrudes out beyond the brick, stone or marble facing. The damper rod will inhibit the enclosure from fitting up against the fireplace facing. In some cases the damper control rod will be installed through the brick. In this case the enclosure should be made so the top of the frame is under the damper handle. |
|
|
A fireplace that has a raised opening is called a "picture frame" design. When installing an enclosure with this type of fireplace you will either need to choose an inside-fit enclosure or you can choose an overlap-fit enclosure and use a Suspension Bar. A Suspension Bar does two things. It holds the enclosure up and it allows the enclosure to overlap at the bottom as well as the other three sides. This has to be taken into account when sizing the height of the enclosure. |
|
|
Many fireplaces have a dropped firebox which helps to keep the ashes in the fireplace. This is generally not a problem with an overlap-fit enclosure but needs to be taken into consideration with an inside-fit enclosure. Simply indicate this on the order form and we'll do the rest. |
|
|
Some fireplaces are built with what is called a keystone which is a stone or other material that is centered over the opening of the fireplace and generally sticks out beyond the other facing stones. With this type of installation the enclosure will not butt up against the other stones and may require an inside-fit installation. |
|
|
On a fireplace that tapers immediately an inside-fit installation may be a problem since the enclosure fits inside the fireplace opening. On overlap-fit installations this in not an issue except for the Heritage door. |
|
|
Fireplaces that have wood or marble surrounding the fireplace may cause installation problems for an overlap-fit enclosure if the wood or marble or other material will inhibit the enclosure from mating up against the fireplace opening. In some cases the enclosure will need to be made a specific size. |
|
|
Opening Terminates at the Wall If your fireplace has at least one side that terminates at a wall we need to take this into consideration if ordering an overlap-fit enclosure. Simply indicate this on the order form and we'll do the rest. |
|
|
Fireplaces with hearth seats should pick an inside-fit enclosure if the seats would inhibit an overlap-fit enclosure from mating up against the fireplace facing materials. |
|








